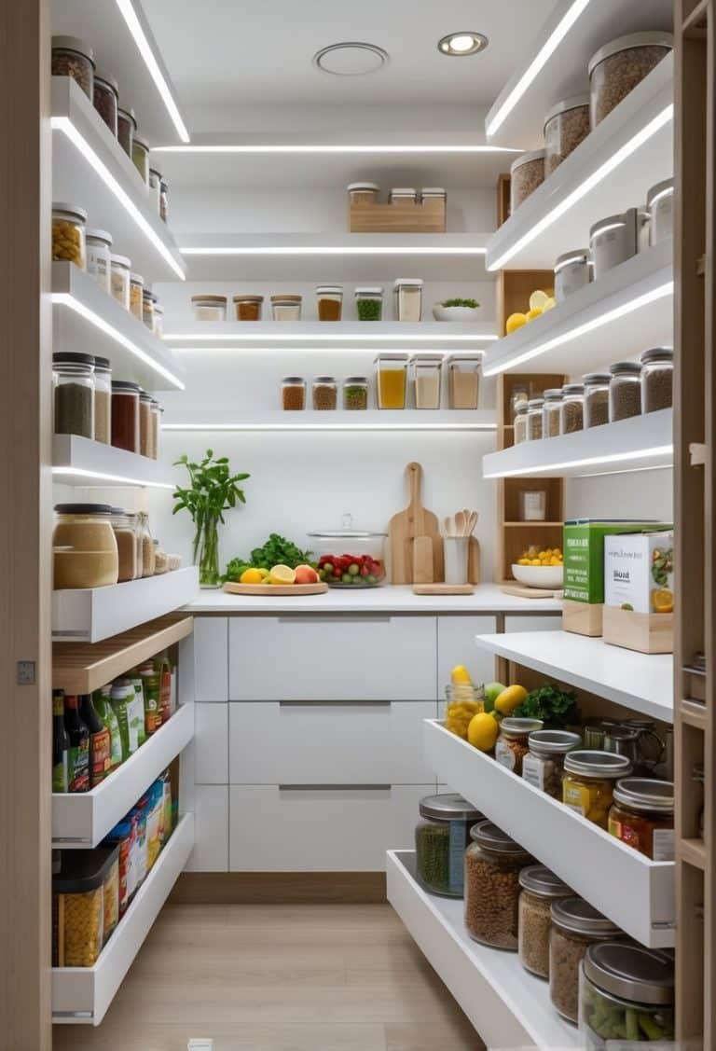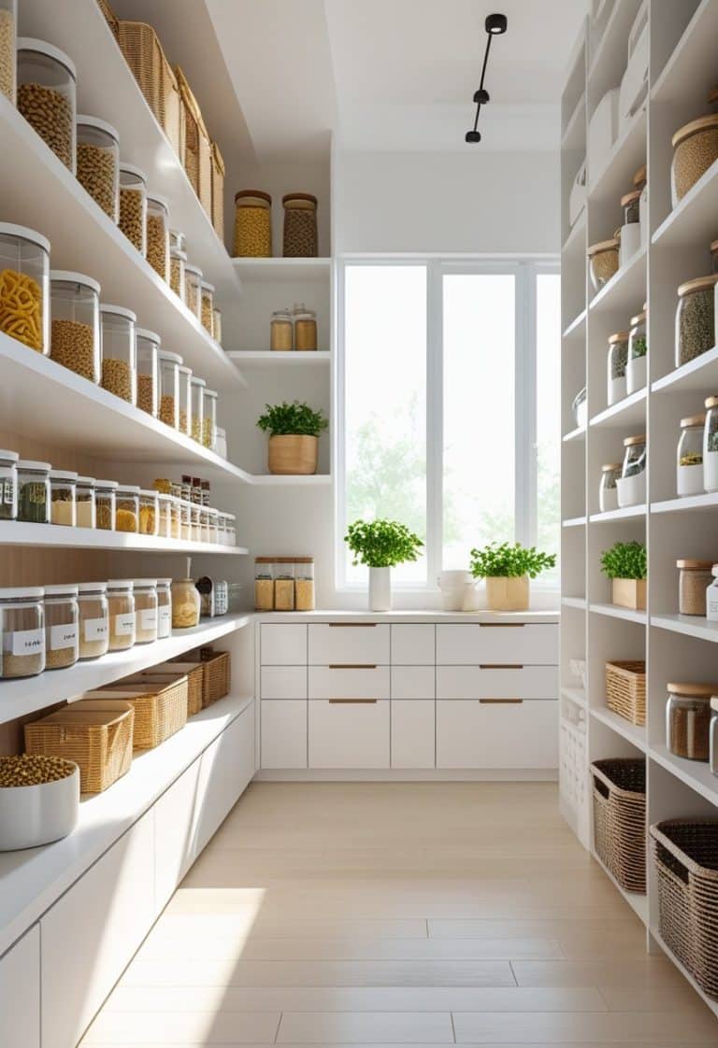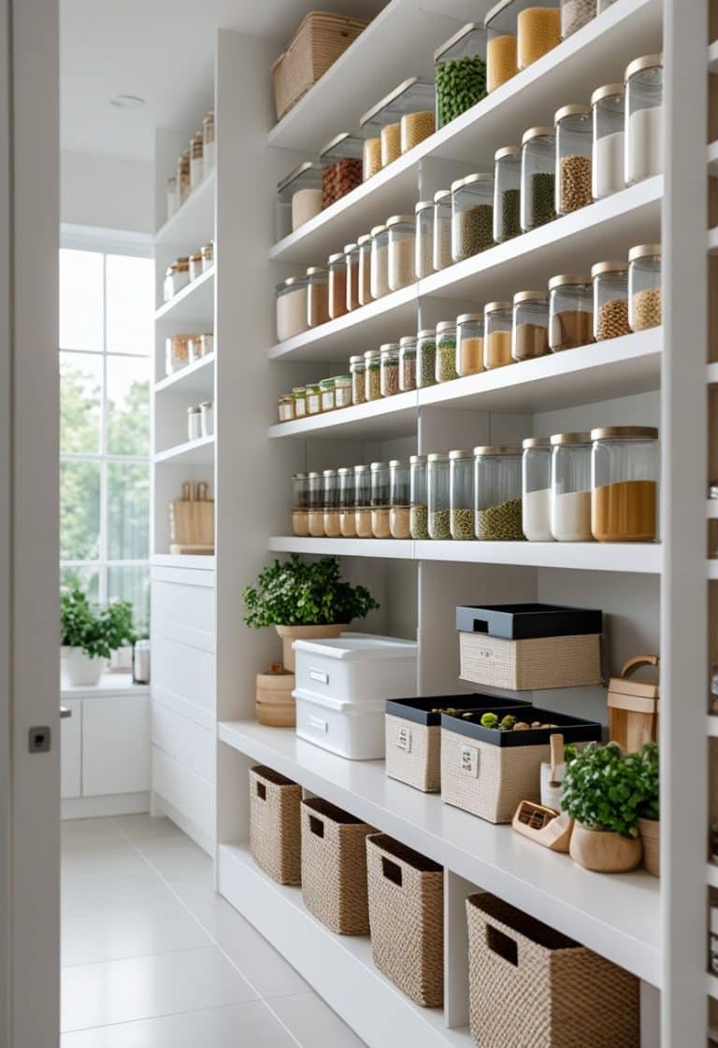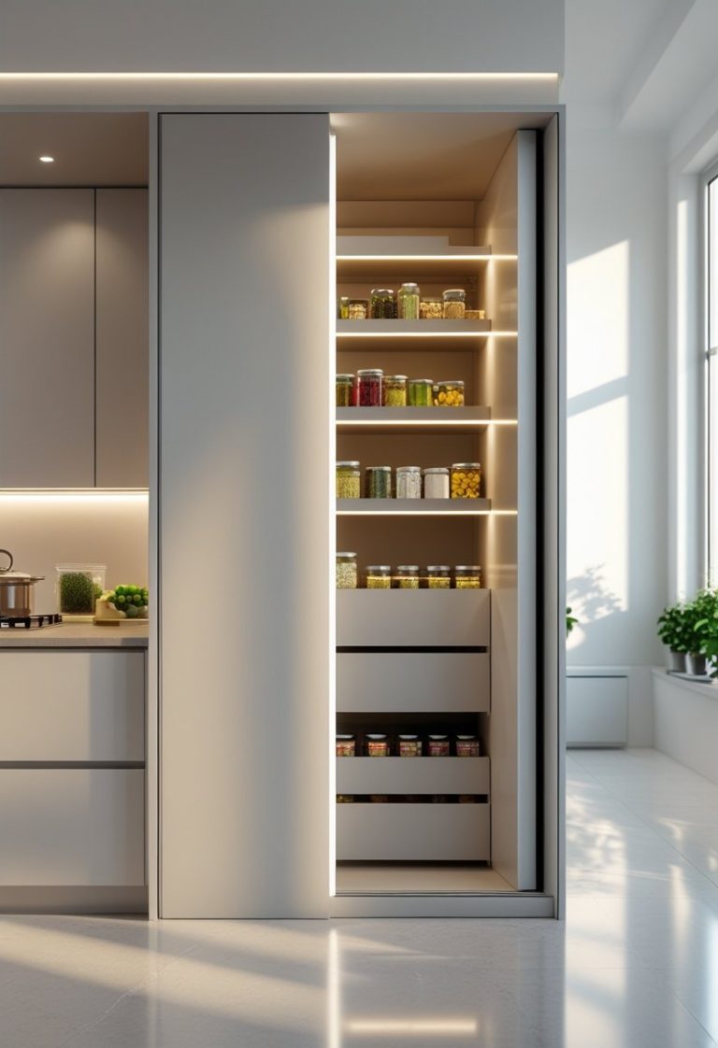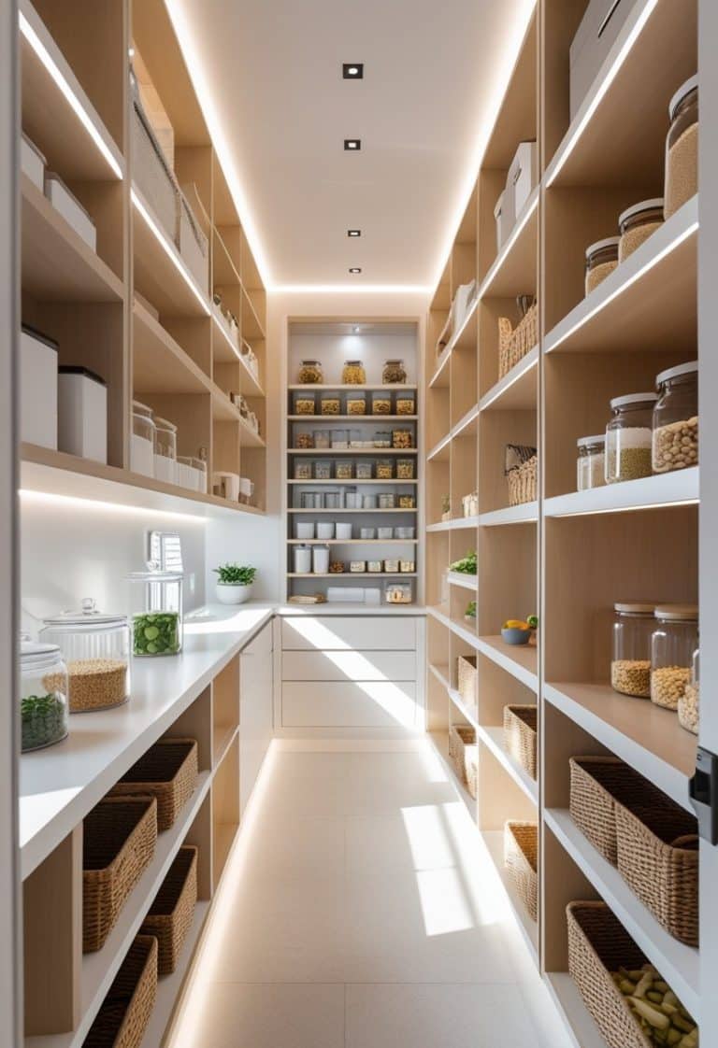Pantry In Laundry Room Ideas 2026: 22 Smart Ways To Maximize Storage And Style
Combining a pantry with a laundry room creates a space that saves time, reduces clutter, and makes daily routines more efficient. This modern approach continues to grow in popularity as homes evolve to make better use of every square foot. It answers the question of how to create a space that blends organization, convenience, and style in one functional area.

In 2026, design trends focus on practical layouts, flexible storage, and clean aesthetics that fit both small and large homes. From built-in shelving to integrated work zones, this setup supports a smoother household flow while keeping essentials within easy reach. It reflects how thoughtful design can make everyday tasks simpler and more enjoyable.
Over-washer storage shelves for detergents and cleaning supplies

Over-washer shelves help make good use of vertical space in a laundry room. They fit above the washer and dryer to store detergents, fabric softeners, and cleaning tools.
Adjustable metal or wood shelves provide sturdy support for heavy bottles and baskets. This setup keeps items within reach and reduces clutter.
Built-in hanging rods for air-drying clothes

Built-in hanging rods help save space and keep the laundry area organized.
They fit neatly under shelves or inside cabinets, allowing clothes to air-dry without using floor space.
This setup works well for delicate fabrics and reduces the need for bulky drying racks or outdoor lines.
Walk-in pantry and laundry combo design

A walk-in pantry and laundry combo uses space efficiently by joining two practical areas into one.
Designers often separate zones for storage and cleaning with different flooring or shelving styles.
Proper lighting, ventilation, and durable materials help keep the space functional, organized, and easy to maintain.
Stacked washer and dryer with overhead pantry cabinets

A stacked washer and dryer save floor space, leaving room for extra storage above.
Overhead pantry cabinets keep detergents, cleaning tools, and small pantry items organized and within reach.
This layout works well in compact laundry areas, offering both function and a clean, streamlined appearance.
Mudroom Drop Zone Integration

A mudroom drop zone helps keep the laundry and pantry area organized. It provides space for shoes, coats, and bags near the entryway.
By combining this zone with pantry shelving and laundry storage, homeowners can manage daily tasks efficiently. This setup keeps clutter out of main living spaces.
Pet care station within the laundry pantry

A pet care station in the laundry pantry helps keep grooming and cleaning tasks organized. It can include a small sink or raised wash area for pets.
Shelving above the station stores towels, shampoos, and brushes. Durable flooring and waterproof surfaces make cleaning easier and protect the space from moisture.
Open shelving for easy access to pantry items

Open shelving helps homeowners see and reach pantry items quickly.
It works well in laundry room combos where space is limited and organization matters.
Using sturdy, adjustable shelves keeps food and cleaning supplies visible and easy to grab without opening doors or moving heavy bins.
Butler’s pantry style layout adjacent to kitchen

A butler’s pantry layout next to the kitchen creates an efficient transition space for storage and meal prep.
It often includes cabinets, open shelving, and counter space for small appliances.
This setup keeps the main kitchen clear while providing easy access to pantry goods and cleaning supplies.
Narrow Space Vertical Storage Solutions

Vertical storage helps small laundry and pantry areas stay organized. Tall shelving units or wall-mounted racks make use of unused wall space.
They can store cleaning products, dry goods, and baskets without crowding the floor. Adjustable shelves also allow flexibility for different item sizes.
Integrated family command center with calendar and charging station

An integrated family command center helps keep schedules and tasks visible in the laundry or pantry area. A wall calendar tracks appointments and reminders.
Adding a small charging station keeps phones and tablets organized while powering up devices. This setup saves counter space and supports daily routines efficiently.
Pull-out pantry drawers for bulk item storage

Pull-out pantry drawers help keep bulk items organized and easy to reach.
They slide out smoothly, allowing quick access to large containers, cleaning supplies, or paper goods.
Using heavy-duty, soft-close slides ensures the drawers support heavier loads while staying quiet and stable during daily use.
Hidden laundry hampers inside pantry cabinets

Hidden laundry hampers inside pantry cabinets help keep the space neat and organized. They allow users to separate laundry without cluttering visible areas.
Built-in cabinet hampers often feature pull-out bins or tilt-front doors for easy access. This design keeps laundry supplies and dirty clothes out of sight while maintaining a clean, functional layout.
Countertop folding station with pantry storage below

A countertop above the washer and dryer creates a flat surface for folding clothes or organizing pantry items.
Cabinets or pull-out drawers beneath the counter provide space for storing dry goods, cleaning supplies, or baskets.
This layout keeps laundry tools and pantry essentials within reach while maintaining a clean, organized appearance.
Sliding barn doors to separate pantry and laundry areas

Sliding barn doors create a simple way to divide pantry and laundry spaces without using extra floor space.
Their track-mounted design allows easy movement, making them practical for narrow or shared rooms.
Different finishes and materials let homeowners match the door style to both modern and farmhouse interiors.
Under-sink storage organizers for cleaning products

Under-sink organizers help keep cleaning supplies neat and easy to reach. Adjustable shelves, pull-out drawers, and stackable bins make the most of small spaces.
They can store sprays, sponges, and brushes while keeping the area dry and tidy. Clear containers also help identify items quickly and prevent clutter.
Adjustable shelving for flexible pantry and laundry needs

Adjustable shelving helps homeowners adapt storage to changing needs. It allows easy height changes for tall containers, cleaning supplies, or baskets.
Wire or modular shelves improve airflow and visibility, which works well in humid laundry areas. These systems also make it simple to reorganize as household items or routines shift.
Built-in ironing board within pantry cabinetry

A built-in ironing board inside pantry cabinetry saves floor space and keeps the room tidy.
It folds away when not in use, leaving counters clear for other tasks.
This design works well in combined laundry and pantry areas where efficiency and organization matter.
Dedicated space for laundry baskets and sorting

A set area for laundry baskets keeps the room organized and efficient.
They can use multi-compartment baskets to separate whites, colors, and delicates.
Built-in shelves or pull-out drawers help store baskets neatly.
This setup reduces clutter and makes sorting clothes faster and more manageable.
Garage-adjacent pantry laundry combo layout

A garage-adjacent pantry laundry combo uses nearby access for easy unloading of groceries and laundry.
This layout often includes durable flooring, built-in shelving, and a folding counter near the washer and dryer.
It keeps household tasks efficient while maintaining a clean, organized entry between the garage and main living areas.
Farmhouse-inspired open shelving and rustic accents

Open shelving gives a farmhouse pantry-laundry combo a simple and practical look. It keeps everyday items within easy reach while displaying jars, baskets, and folded linens.
Wooden shelves, shiplap walls, and black metal brackets add rustic texture. These natural touches create a warm, organized, and timeless space.
Multi-functional pantry laundry combo with recycling center

A combined pantry and laundry area can include a built-in recycling center for better organization.
They can use pull-out bins or labeled containers to separate recyclables.
This setup keeps waste management close to daily chores, saving time and maintaining a clean, efficient workspace.
Wall-mounted drying racks above pantry counters

Wall-mounted drying racks above pantry counters help save floor space and keep laundry areas organized.
They fold flat when not in use and provide a simple way to air-dry small items.
Installing them near counters allows easy access for sorting and folding clothes efficiently.
Benefits of Combining a Pantry With a Laundry Room

A shared pantry and laundry room helps homeowners make better use of limited floor space while improving daily efficiency. It supports consistent organization, reduces clutter, and allows essential household tasks to take place in one well-planned area.
Maximizing Space Efficiency
Combining two utility areas into one room saves square footage and improves layout flexibility. Instead of separate storage and laundry zones, shelving, cabinetry, and work surfaces can serve both functions.
Homeowners often use stackable washers and dryers, pull-out pantry shelves, or tall cabinets to fit more storage into smaller footprints. This setup leaves more open floor space for movement and cleaning.
A shared room can also reduce the need for extra hallways or walls. Fewer barriers mean better lighting and airflow, which makes the space feel larger.
| Design Feature | Space Benefit |
|---|---|
| Vertical shelving | Increases storage without expanding footprint |
| Sliding doors | Saves clearance space |
| Combined counters | Serves food prep and laundry folding |
Streamlining Household Organization
A dual-purpose room simplifies how supplies are stored and accessed. Detergents, paper goods, and dry foods can share labeled containers or bins on the same shelves, keeping everything visible and easy to reach.
This layout reduces time spent moving between rooms for common chores. For example, someone can wash linens while restocking pantry items in one trip.
Adding clear zones—such as one side for food and another for cleaning—keeps order without confusion. Adjustable shelving, drawer dividers, and wall hooks make it simple to maintain a tidy, functional environment that supports both cooking and laundry routines.
Design Considerations for 2026

Homeowners in 2026 focus on creating laundry and pantry spaces that save time, reduce clutter, and maintain a clean look. Attention to layout, materials, and airflow helps keep these combined rooms both practical and durable.
Modern Storage Solutions
Modern pantry-laundry combinations use custom cabinetry and modular shelving to fit different room sizes. Adjustable shelves let users store bulk goods, detergents, and cleaning tools efficiently. Pull-out racks, labeled bins, and corner organizers help reduce wasted space.
Designers often recommend closed cabinets for detergents and open shelving for dry goods. This mix keeps essentials accessible while maintaining a tidy appearance. Slim rolling carts between machines or under counters offer added flexibility in tight areas.
Popular materials in 2026 include:
| Material | Benefit |
|---|---|
| Laminate | Easy to clean and moisture-resistant |
| Metal shelving | Strong and modern-looking |
| Recycled wood | Eco-friendly and warm in tone |
Neutral colors like white, gray, and beige remain common, but matte black and natural wood finishes appear in modern homes. Integrated lighting under shelves improves visibility and gives the space a polished look.
Ventilation and Moisture Control
Proper airflow prevents dampness and mold, especially when laundry machines share space with pantry goods. Ventilation systems now combine quiet exhaust fans with humidity sensors that adjust automatically. These systems help maintain dry air and protect stored food.
Designers suggest placing vents near dryers and using moisture-resistant wall panels or vinyl flooring to handle humidity. Sealing gaps around plumbing and appliances stops leaks and condensation buildup.
Dehumidifiers or vented windows can further improve air quality. In compact spaces, a small ceiling vent or wall-mounted fan provides steady circulation. Regular maintenance, such as cleaning lint filters and checking seals, keeps the area safe and efficient year-round.

